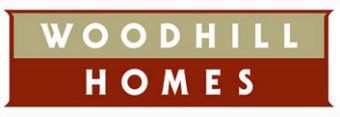The Coho
Cascade Collection
About the Coho
1,680
Sqft
3 / 2.5
Bedrooms / Bathrooms
25' x 65'
Width Depth
$369,900
Starting Price
The Coho model with an Owner's Suite on the ground floor and two bedrooms plus a loft space (that can be converted into a 4th bedroom) on the second floor offers a practical and flexible layout suitable for various living arrangements.
Owner's Suite (Ground Floor):
•The Owner's Suite is conveniently situated on the ground floor, offering ease of access and privacy for homeowners.
•It includes a spacious bedroom area with enough room for a king-sized bed, etc.
•The suite features a well-appointed ensuite bathroom with double vanities, a spacious shower, and elegant finishes.
•A walk-in closet is included, providing ample storage.
•Two Bedrooms and Loft Space
(Second Floor):
•The second floor of the Coho model houses two additional bedrooms and a versatile loft space (that can be converted into a 4th bedroom).
•Each bedroom is designed to accommodate comfortable beds, etc.
•These bedrooms share a common bathroom, which includes a bathtub/shower combination, a single vanity, and modern fixtures.
•The loft space serves as a flexible area that can be used as a family room, home office, study, entertainment area, or 4th bedroom, depending on the homeowners' needs and preferences.
•Large windows in the loft space and bedrooms offer natural light and views of the surrounding landscape.
Shared Spaces:
•While the bedrooms and loft space are located on the second floor, the ground floor of the Coho model features a spacious, open-plan living room, dining area, and kitchen.
•The kitchen is equipped with modern, stainless steel appliances, ample cabinet space, and a large island, ideal for casual dining and entertaining.
•Other features of the ground floor include a powder room, a laundry room, and access to outdoor living areas such as a patio.
Overall, the Coho model with an Owner's Suite on the ground floor and two bedrooms plus a loft space on the second floor offers a well-balanced layout that caters to the needs of modern families, providing comfort and convenience.
Tell Us About Your Project
During the initial consultation phase, our team will work closely with you to understand your goals and objectives for your new home. We’ll also complete a comprehensive site assessment, review the pre-qualification and funding process, and establish a preliminary budget.
At Tailored by Woodhill Homes, we believe communication is key. That’s why we’ll keep you informed and involved in every stage of the building process, from design and planning to construction and finishing. Complete this project information form to schedule your initial consultation and take the first step towards building your new home today!!


