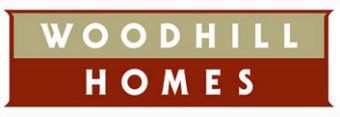The Yucca B
Community Plan
The Yucca B at River Ridge Estates
By Woodhill Homes
Boardman,OR 97818
From $304,950

Plans in This Community
Request More Information!
About The Yucca B
This open-concept Yucca-A floor plan features 1260 sq ft, 3 bedrooms, 2 bathrooms, and a 2-car garage. Standard features include energy-efficient offerings, quartz-slab countertops, a large kitchen island, pantry, stainless-steel appliances, laminate flooring, front landscaping with sprinklers, and more.
River Ridge Estates
River Ridge Estates, located in Boardman, Oregon, is a residential community offering single story 3 Bedroom 2 Bath and 4 Bedroom 2 Bath plans, with 2 and 3-car garage options.
River Ridge Estates offers a quiet community close to many recreational opportunities such as boating, walking, biking, and fishing along the Columbia River, a well-manicured executive 9-hole golf course, and other nearby amenities including restaurants, wineries, breweries, and a Pool & Recreation Center.
Contact us today to find your new home!
List of Services
-
Local Area Amenities • SAGE Center-2.6 milesLocal Area Amenities
• Marker 40 Golf Club-2.8 miles
• Splash Pad & Skate Park-2.1 miles
• Boardman Marina & RV Park-2.5 miles
• Boardman Pool & Recreation Center-2.5 miles
• Burnt Field Brewing-2.4 miles
• River Lodge & Grill-2.7 miles
• Macario's Mexican Restaurant-2.6 miles
• Echo Ridge Cellars-27.4 miles
• Sno Road Winery-27.7 miles
• Hat Rock State Park-35.1 miles
-
Area Schools • Morrow Co SD 1Area Schools
Actual schools may vary. Contact the builder for more information.
-
Educational • Neal Early Learning Center-2.6 milesEducational
• Sam Boardman Elementary (K-3)-0.5 miles
• Windy River Elementary (4-6)-.9 miles
• Riverside Jr./Sr. High (7-12)-1.9 miles
Map & directions
I-84 exit 164. Head left on S Main St. Turn right onto Wilson Road SW. Turn left onto River Ridge Drive.


